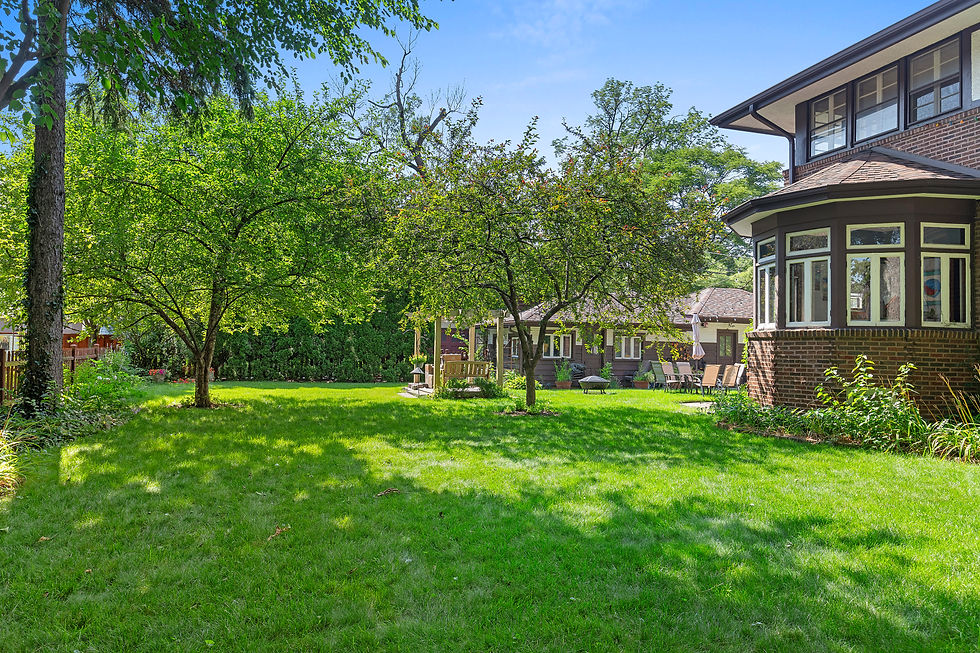
Sold: 3656 N Avers Ave, Chicago, IL 60618






This is a once in a lifetime opportunity to own a meticulously preserved piece of history in The Villa on an enormous 99' x 113' corner lot! Built in 1913, this residence was designed by the Hatzfeld and Knox firm and has been maintained and preserved with love and care by the same family for 57 years. The stunning brick exterior features many attached outdoor spaces including a front & side porch, 1 enclosed porch, 1 screened porch, and a 2nd floor balcony! The park-like side yard is huge and perfect for hosting large garden parties or events, or just enjoying the outdoors! The owners have taken great care to preserve the original features, and updates have been made with the original materials and style in mind. The home is filled with original woodwork, doors, moldings, stained glass, built-in cabinets and some tile floors, all in terrific condition. The gracious foyer has a built-in bench along the window and offers a great view of the large living room and formal dining room as you enter the home. The living room is wrapped in stained glass windows, has multiple seating areas, and a working wood burning fireplace with original built-in bookcases with more stained glass. Continue thru the living room to the formal dining room with ceiling moldings and built-in lighting, large south facing windows overlooking the side yard, access to a screened in porch, a swing door to the butler's pantry, and French doors to the solarium. Soak in the sun in the solarium with a wall of curved south facing windows overlooking the side yard and marvel at the original mosaic tiled floors (which are also in the butler's pantry and the kitchen). The butler's pantry has the original cabinets which have all been stripped and refinished. The kitchen was remodeled in 2017 with design and materials to respect the original finishes. There is an original floor to ceiling cabinet that has been refinished, and all the new cabinets were custom built to match the original, stainless steel appliances, glass tile backsplash, and solid surface/stone counters. There are 2 large windows and a door to the enclosed rear porch that leads to the backyard. The main level has a powder room and a 5th bedroom. The 2nd level has a lovely floorplan centered around the staircase, 4 bedrooms, an office, and 2 full bathrooms. The primary bedroom is very large, has 2 walk-in closets, a fireplace with the original mantle and tile, a built-in bench, and a door that connects it to the 2nd bedroom. The 2nd bedroom is spacious and has south facing windows. There is an office between the 2nd and 3rd bedrooms that has corner windows. The 3rd bedroom features a built-in bookcase and a balcony. The bathroom adjacent to the primary bedroom has a large walk-in slate shower. The other full bathroom on this level has a large jacuzzi tub with an inline heater and a linen closet. The attic is accessed by a built-in staircase (no ladder to pull down!). The basement is finished with a very large family room/recreation room, has a neat and tidy laundry room, a new powder room, and several storage rooms including a wine cellar! This home has a flood control (check valve) system, a back up generator, nearly all new electrical, updated plumbing, has been recently tuckpointed, and new space pac system (air conditioning). 2 car tandem garage and plenty of street parking. The Villa has an active neighborhood association and coordinates many great annual events including a garage sale, outdoor movie, picnic, and holiday party! This is located in Chicago's Irving Park and you can enjoy all nearby Old Irving Park has to offer....great restaurants (Smoque, LaVilla, Eris Brewery, CTA Tacos, Backlot Coffee), close to the Blue Line, Metra, 90/94 and busses and convenient shopping!

